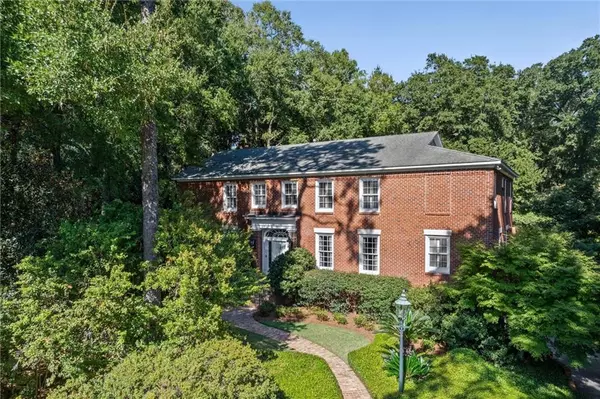111 Pinebrook DR E Mobile, AL 36608

UPDATED:
Key Details
Property Type Single Family Home
Sub Type Single Family Residence
Listing Status Active
Purchase Type For Sale
Square Footage 5,018 sqft
Price per Sqft $328
Subdivision Pinebrook
MLS Listing ID 7647823
Bedrooms 4
Full Baths 3
Half Baths 1
Year Built 1978
Annual Tax Amount $4,770
Tax Year 4770
Lot Size 1.189 Acres
Property Sub-Type Single Family Residence
Property Description
Location
State AL
County Mobile - Al
Direction Heading West on Old Shell Rd, turn left on Hillwood Rd. Turn right on Wimbledon Dr E. Turn left on Warwick Rd. Turn L on E Pinebrook Dr. House will be on the left.
Rooms
Basement Driveway Access
Dining Room Seats 12+, Separate Dining Room
Kitchen Breakfast Bar, Cabinets Other, Kitchen Island, Pantry, Stone Counters
Interior
Interior Features Bookcases, Central Vacuum, Crown Molding, Entrance Foyer, High Ceilings 10 ft Main, His and Hers Closets, Permanent Attic Stairs, Walk-In Closet(s), Wet Bar
Heating Central, Natural Gas
Cooling Ceiling Fan(s), Electric
Flooring Brick, Ceramic Tile, Hardwood, Marble
Fireplaces Type Gas Starter, Wood Burning Stove
Appliance Dishwasher, Disposal, Double Oven, Dryer, Gas Cooktop, Gas Water Heater, Range Hood, Refrigerator, Trash Compactor, Washer
Laundry Main Level, Sink
Exterior
Exterior Feature Garden, Lighting, Private Yard
Garage Spaces 2.0
Fence Privacy
Pool None
Community Features None
Utilities Available Cable Available, Electricity Available, Natural Gas Available, Phone Available, Sewer Available, Underground Utilities, Water Available
Waterfront Description None
View Y/N true
View Trees/Woods
Roof Type Composition,Shingle
Total Parking Spaces 5
Garage true
Building
Lot Description Back Yard, Landscaped, Private, Sprinklers In Front, Sprinklers In Rear
Foundation Pillar/Post/Pier, Slab
Sewer Public Sewer
Water Public, Well
Architectural Style Federal, Traditional
Level or Stories Two
Schools
Elementary Schools Mary B Austin
Middle Schools Cl Scarborough
High Schools Murphy
Others
Acceptable Financing Cash, Conventional
Listing Terms Cash, Conventional
GET MORE INFORMATION




