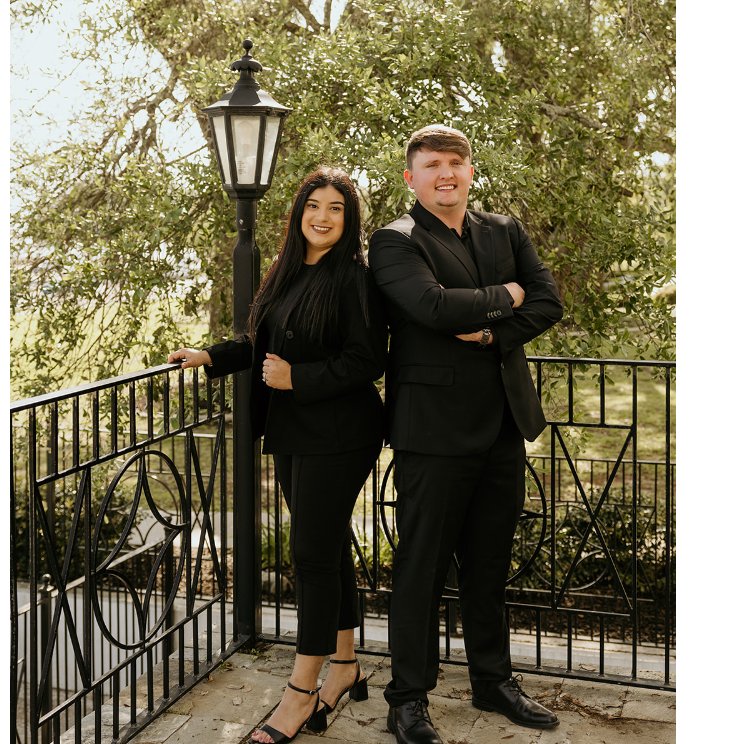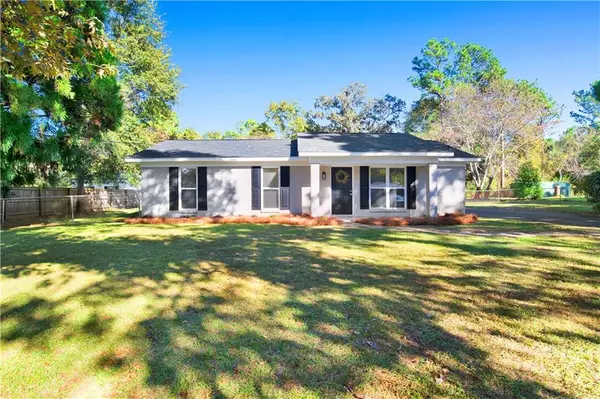2556 Melanie CT E Semmes, AL 36575

UPDATED:
Key Details
Property Type Single Family Home
Sub Type Single Family Residence
Listing Status Active
Purchase Type For Sale
Square Footage 1,445 sqft
Price per Sqft $155
Subdivision High Meadows
MLS Listing ID 7670671
Bedrooms 3
Full Baths 2
Year Built 1973
Annual Tax Amount $1,126
Tax Year 1126
Lot Size 0.505 Acres
Property Sub-Type Single Family Residence
Property Description
The family room is the heart of the home, complete with a wood-burning fireplace, expansive windows, and French doors that fill the space with natural light and lead to the massive backyard. All three bedrooms have been freshly updated with brand new carpet and neutral paint, creating comfortable retreats for rest and relaxation. Both bathrooms have been fully remodeled to match in style and quality. The guest bathroom features new tile flooring, a bright white vanity with granite countertops, and a tub/shower combo with sleek tile surround. The primary suite includes its own private bathroom with matching finishes for a cohesive and elevated look.
Outside, enjoy a truly spacious backyard with endless potential – ideal for entertaining, gardening, or just soaking up the sun. A shed is included for extra storage or workspace. This turnkey home has it all – updates, space, and location.
Also new is the Roof, A/C windows and water heater. Seller is a licensed REALTOR in the state of Alabama. Listing agent is related to the seller. Listing agent makes no representations to the accuracy of the square footage taken from tax records. Buyer or buyer's agent to verify all information deemed important. FHA contract cannot be accepted until November 7th.
Location
State AL
County Mobile - Al
Direction From Snow Rd, Turn right onto Howells Ferry Rd, Turn left onto Root Dr, Turn right onto Melanie Ln. House is on the left.
Rooms
Basement None
Primary Bedroom Level Main
Dining Room Open Floorplan
Kitchen Cabinets White, Eat-in Kitchen, Kitchen Island
Interior
Interior Features Other
Heating Central
Cooling Central Air
Flooring Carpet, Ceramic Tile, Vinyl
Fireplaces Type Wood Burning Stove
Appliance Dishwasher, Electric Cooktop, Electric Oven
Laundry Laundry Room
Exterior
Exterior Feature None
Fence Back Yard, Fenced
Pool None
Community Features None
Utilities Available Other
Waterfront Description None
View Y/N true
View Other
Roof Type Shingle
Total Parking Spaces 2
Building
Lot Description Back Yard, Cul-De-Sac, Front Yard, Landscaped
Foundation Slab
Sewer Other
Water Public
Architectural Style Traditional
Level or Stories One
Schools
Elementary Schools Mobile - Other
Middle Schools Mobile - Other
High Schools Mobile - Other
GET MORE INFORMATION




