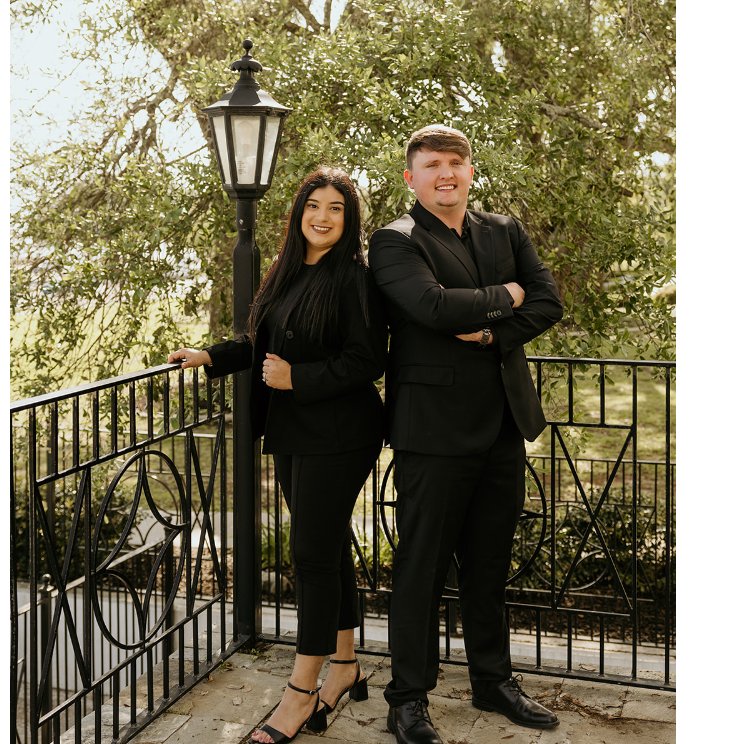6346 Blueberry CT Irvington, AL 36544

UPDATED:
Key Details
Property Type Single Family Home
Sub Type Single Family Residence
Listing Status Active
Purchase Type For Rent
Square Footage 2,276 sqft
Subdivision Blueberry Hill
MLS Listing ID 7670504
Bedrooms 4
Full Baths 2
Half Baths 1
Year Built 2022
Lot Size 7,753 Sqft
Property Sub-Type Single Family Residence
Property Description
The oversized primary suite offers a private retreat with a spacious en-suite bath that includes double vanities, a separate soaking tub, a walk-in shower, and a large closet. Upstairs, you'll find three additional bedrooms and a full bathroom—ideal for children, guests, or a home office setup. Practical details like a separate laundry room and a two-car garage add everyday convenience, while smart home features let you adjust the thermostat or unlock the front door from your phone—whether you're across town or across the country. Step outside and enjoy the covered patio, which is pre-wired for a TV, making it the perfect spot for game day or summer movie nights. The backyard is fully fenced, creating a safe and private outdoor space for pets and kids to play freely. Whether you're grilling, relaxing, or hosting friends, this backyard is ready for whatever your lifestyle calls for. Built with quality craftsmanship and upgraded with today's modern design trends, this home truly offers the best of both worlds. From the durable brick exterior to the thoughtful interior finishes, every detail has been cared for. Located just minutes from shopping, dining, schools, and everything you need, you'll love the blend of peaceful living and convenient access. Schedule your private showing today.
Location
State AL
County Mobile - Al
Direction West on I-10, exit 10 towards Bayou La Batre, south on McDonald Rd/CR 39 to Half Mile Rd, L on Half Mile Rd., L on Blueberry Ln, R on Blueberry Ct, home is on your L OR Take hwy 90 , take a L on CR 59, R on Half Mile Rd, R on Blueberry Ln, R on Blueberry Ct, Home is on Your Left
Rooms
Basement None
Dining Room Open Floorplan
Kitchen Breakfast Bar, Breakfast Room, Cabinets White, Eat-in Kitchen, Kitchen Island, Pantry Walk-In, Solid Surface Counters, View to Family Room
Interior
Interior Features Double Vanity, Entrance Foyer, High Ceilings 9 ft Lower, High Speed Internet, Recessed Lighting, Smart Home, Tray Ceiling(s), Walk-In Closet(s)
Heating Central
Cooling Ceiling Fan(s), Central Air
Flooring Carpet
Fireplaces Type Electric, Living Room
Appliance Dishwasher, Disposal, Electric Cooktop, Electric Oven, Electric Water Heater, Microwave, Refrigerator
Laundry Laundry Room, Upper Level
Exterior
Exterior Feature Private Yard
Garage Spaces 2.0
Fence Back Yard, Wood
Pool None
Community Features None
Utilities Available Electricity Available, Phone Available, Sewer Available, Water Available
Waterfront Description None
View Y/N true
Roof Type Composition,Shingle
Total Parking Spaces 2
Garage true
Building
Lot Description Back Yard, Front Yard, Level
Architectural Style Traditional
Level or Stories Two
Schools
Elementary Schools Mary W Burroughs
Middle Schools Katherine H Hankins
High Schools Theodore
GET MORE INFORMATION




