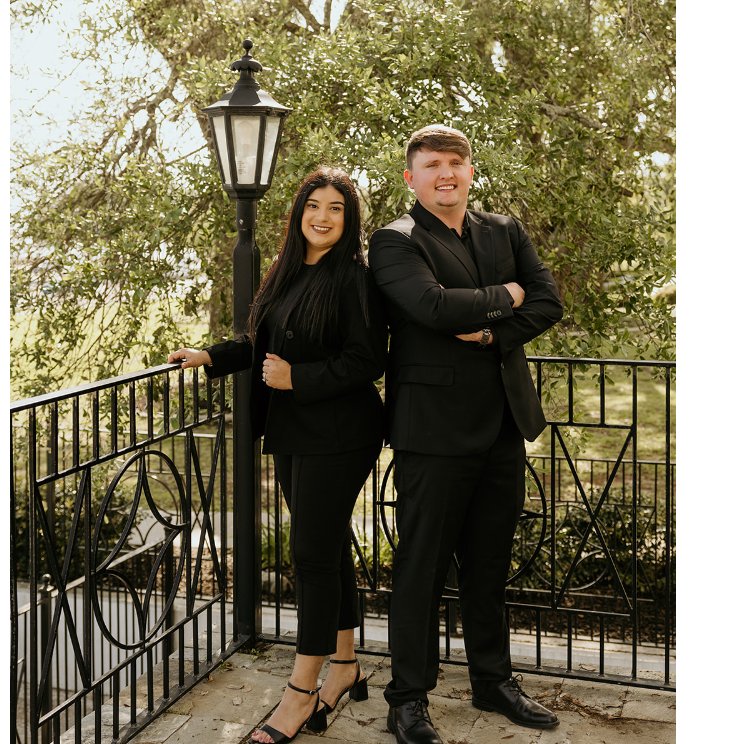428 Leavie Lane Fairhope, AL 36532

UPDATED:
Key Details
Property Type Single Family Home
Sub Type Cottage
Listing Status Active
Purchase Type For Sale
Square Footage 3,217 sqft
Price per Sqft $427
Subdivision North Hills At Fairhope
MLS Listing ID 386885
Style Cottage
Bedrooms 3
Full Baths 3
Half Baths 1
Construction Status New Construction
HOA Fees $1,250/ann
Annual Tax Amount $828
Lot Size 0.332 Acres
Lot Dimensions 90 x 165 x 90 x 157
Property Sub-Type Cottage
Property Description
Location
State AL
County Baldwin
Area Fairhope 7
Zoning Single Family Residence,Within Corp Limits
Interior
Interior Features Breakfast Bar, Family Room, Office/Study, Ceiling Fan(s), Split Bedroom Plan, Vaulted Ceiling(s)
Heating Heat Pump
Cooling Heat Pump, Ceiling Fan(s)
Flooring Tile, Wood
Fireplaces Number 2
Fireplaces Type Family Room, Gas Log, Outside, Wood Burning
Fireplace Yes
Appliance Dishwasher, Disposal, Double Oven, Microwave, Gas Range, Tankless Water Heater
Laundry Main Level, Inside
Exterior
Exterior Feature Irrigation Sprinkler
Parking Features Attached, Three Car Garage, Automatic Garage Door
Garage Spaces 3.0
Community Features Clubhouse, Landscaping
Utilities Available Natural Gas Connected, Underground Utilities, Water Heater-Tankless, Fairhope Utilities, Riviera Utilities
Waterfront Description No Waterfront
View Y/N Yes
View Southern View
Roof Type Dimensional
Attached Garage true
Garage Yes
Building
Lot Description Less than 1 acre, Subdivision
Story 1
Foundation Slab
Sewer Public Sewer
Water Public
Architectural Style Cottage
New Construction Yes
Construction Status New Construction
Schools
Elementary Schools Fairhope East Elementary
Middle Schools Fairhope Middle
High Schools Fairhope High
Others
HOA Fee Include Common Area Insurance,Maintenance Grounds,Taxes-Common Area,Clubhouse
Ownership Whole/Full
GET MORE INFORMATION




