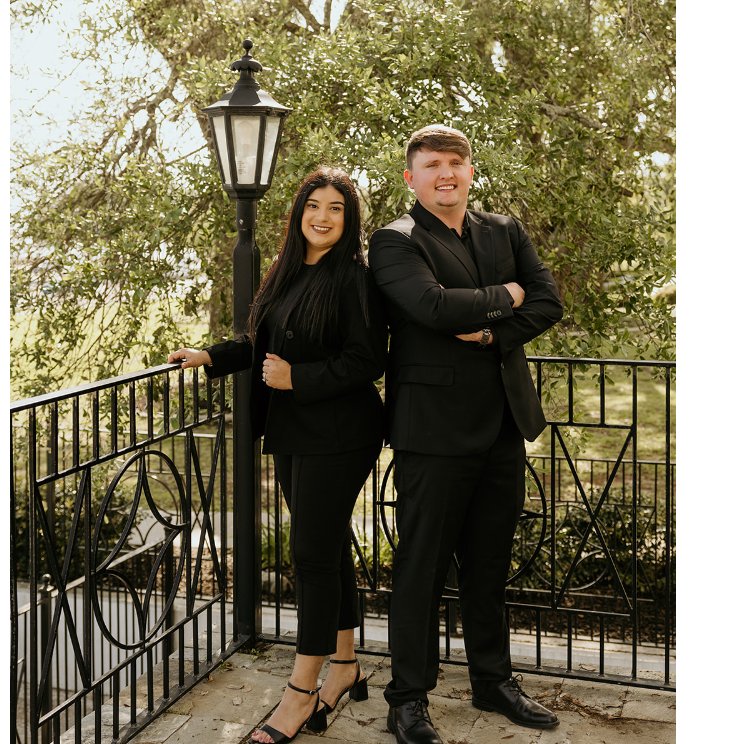5454 Colony Trace CT Satsuma, AL 36572

Open House
Sat Oct 18, 11:00am - 1:00pm
UPDATED:
Key Details
Property Type Single Family Home
Sub Type Single Family Residence
Listing Status Active
Purchase Type For Sale
Square Footage 2,226 sqft
Price per Sqft $132
Subdivision Colony Trace
MLS Listing ID 7665824
Bedrooms 4
Full Baths 2
Year Built 2004
Annual Tax Amount $1,273
Tax Year 1273
Lot Size 0.310 Acres
Property Sub-Type Single Family Residence
Property Description
Outside, you'll find a covered carport that provides the perfect spot to store your boat, ATV, or extra vehicles—making it a great fit for outdoor enthusiasts. The large yard offers plenty of room to enjoy the outdoors, whether it's hosting gatherings, adding a workshop, or creating your own backyard oasis.
This home combines practicality with charm and is conveniently located near shopping, schools, and recreation—making it a perfect place to call home.
Location
State AL
County Mobile - Al
Direction When driving N on 65, take exit 15 towards Saraland/Citronelle, slight right on Celeste Rd, turn right onto Celeste Rd, turn left onto 43 N, turn left toward Hartley Rd, keep right onto Hartley Rd, turn left onto Baker Street, turn right onto Colony Trace Ct, the house is on the right. When driving S on 65, take exit 19 for 43 South, continue on 43 for about 2 miles, turn right onto Baker Rd, turn right onto Colony Trace Ct, the house is on the right.
Rooms
Basement None
Primary Bedroom Level Main
Dining Room Open Floorplan
Kitchen Breakfast Bar, Cabinets Other, Kitchen Island, Laminate Counters, Pantry
Interior
Interior Features Double Vanity, High Ceilings 10 ft Main, Walk-In Closet(s)
Heating Central, Electric
Cooling Central Air
Flooring Hardwood, Laminate
Fireplaces Type Living Room
Appliance Dishwasher, Electric Range, Electric Water Heater, Microwave, Refrigerator
Laundry Electric Dryer Hookup, Laundry Room, Main Level
Exterior
Exterior Feature None
Fence Wood
Pool None
Community Features None
Utilities Available Electricity Available, Natural Gas Available, Sewer Available, Water Available
Waterfront Description None
View Y/N true
View Trees/Woods
Roof Type Shingle
Total Parking Spaces 2
Building
Lot Description Back Yard, Front Yard, Rectangular Lot
Foundation Slab
Sewer Public Sewer
Water Public
Architectural Style Traditional
Level or Stories One
Schools
Elementary Schools Robert E. Lee
Middle Schools Satsuma
High Schools Satsuma
Others
Acceptable Financing Cash, Conventional, FHA, VA Loan
Listing Terms Cash, Conventional, FHA, VA Loan
Virtual Tour https://unbranded.visithome.ai/9EsApfC3D8fajPA4WT4BnY?mu=ft
GET MORE INFORMATION




