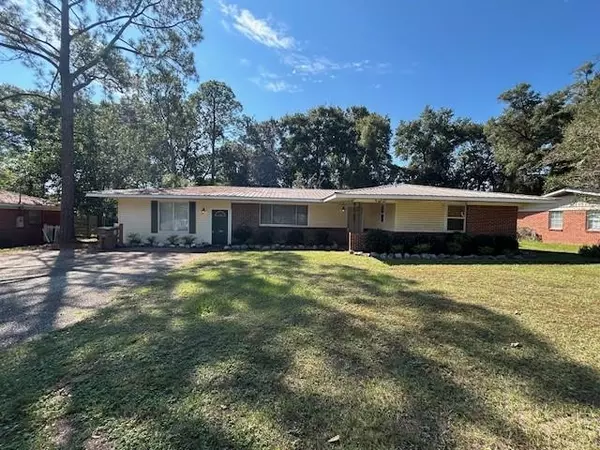1572 Hillandale DR Mobile, AL 36693

UPDATED:
Key Details
Property Type Single Family Home
Sub Type Single Family Residence
Listing Status Active
Purchase Type For Sale
Square Footage 1,918 sqft
Price per Sqft $88
Subdivision Crestview
MLS Listing ID 7664198
Bedrooms 3
Full Baths 2
Annual Tax Amount $740
Tax Year 740
Lot Size 0.354 Acres
Property Sub-Type Single Family Residence
Property Description
Location
State AL
County Mobile - Al
Direction From Highway 90 turn onto Knob Hill into Crestview. Follow Knob Hill around to right on Hillandale and house on your left.
Rooms
Basement None
Primary Bedroom Level Main
Dining Room Other
Kitchen Breakfast Bar, Cabinets Other, Laminate Counters
Interior
Interior Features His and Hers Closets
Heating Central
Cooling Central Air
Flooring Carpet, Vinyl, Wood
Fireplaces Type None
Appliance Dishwasher, Refrigerator
Laundry Laundry Room, Main Level
Exterior
Exterior Feature Private Entrance, Private Yard, Storage
Fence Back Yard, Chain Link
Pool None
Community Features None
Utilities Available Cable Available, Electricity Available, Natural Gas Available, Phone Available, Sewer Available, Water Available
Waterfront Description None
View Y/N true
Roof Type Metal
Total Parking Spaces 4
Building
Lot Description Back Yard, Cleared
Foundation Slab
Sewer Public Sewer
Water Public
Architectural Style Ranch
Level or Stories One
Schools
Elementary Schools Kate Shepard
Middle Schools Burns
High Schools Murphy
GET MORE INFORMATION




