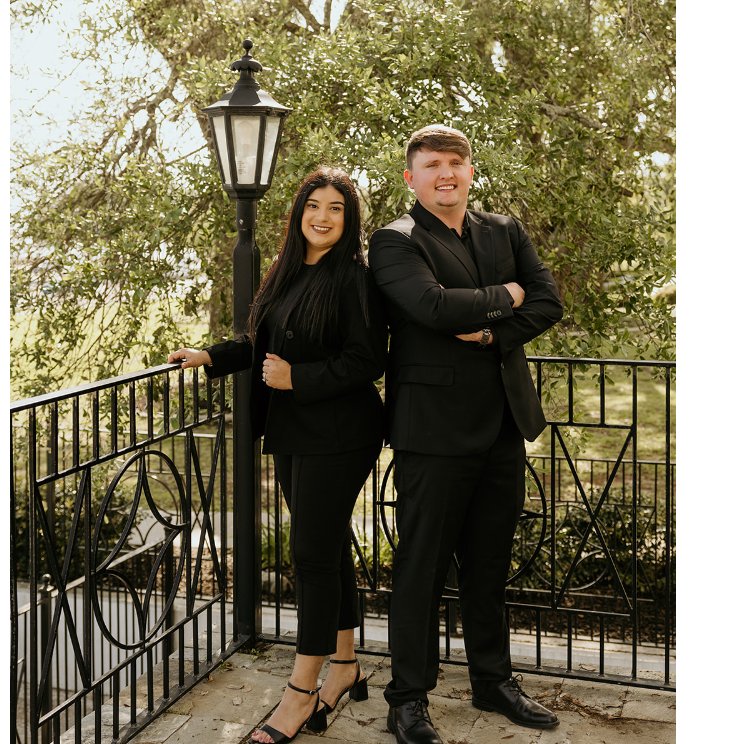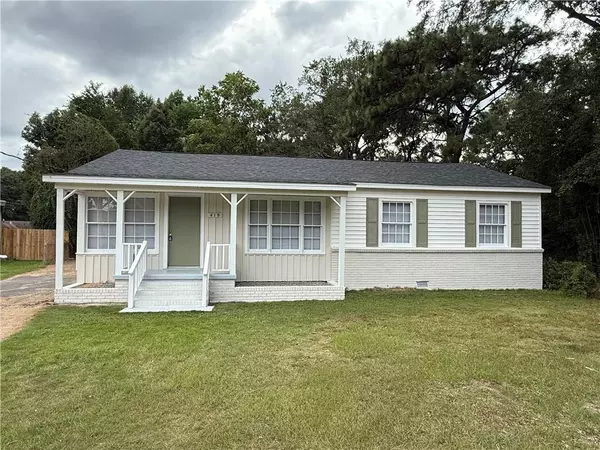419 Sutherland CIR Mobile, AL 36611

UPDATED:
Key Details
Property Type Single Family Home
Sub Type Single Family Residence
Listing Status Pending
Purchase Type For Sale
Square Footage 1,196 sqft
Price per Sqft $121
Subdivision Mauvilla Forest Estates
MLS Listing ID 7661788
Bedrooms 3
Full Baths 1
Annual Tax Amount $671
Tax Year 671
Lot Size 0.465 Acres
Property Sub-Type Single Family Residence
Property Description
Location
State AL
County Mobile - Al
Direction From N I-65, R on W Lee St, Left on Iroquois St, Right on Myrtlewood, Left on Sutherland, Left on Sutherland Cir
Rooms
Basement None
Primary Bedroom Level Main
Dining Room Dining L
Kitchen Breakfast Bar, Cabinets Other, View to Family Room
Interior
Interior Features Other
Heating Central
Cooling Ceiling Fan(s), Central Air
Flooring Hardwood
Fireplaces Type Living Room
Appliance Dishwasher, Gas Range, Refrigerator
Laundry Other
Exterior
Exterior Feature Other
Fence None
Pool None
Community Features None
Utilities Available Electricity Available, Natural Gas Available, Sewer Available, Water Available
Waterfront Description None
View Y/N true
View Other
Roof Type Shingle
Building
Lot Description Back Yard, Cul-De-Sac
Foundation Pillar/Post/Pier
Sewer Public Sewer
Water Public
Architectural Style Cottage
Level or Stories One
Schools
Elementary Schools Chickasaw City
Middle Schools Chickasaw
High Schools Chickasaw City
Others
Acceptable Financing Cash, Conventional, FHA, VA Loan
Listing Terms Cash, Conventional, FHA, VA Loan
GET MORE INFORMATION




