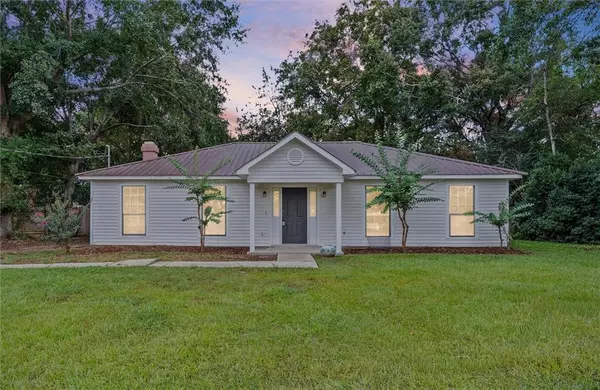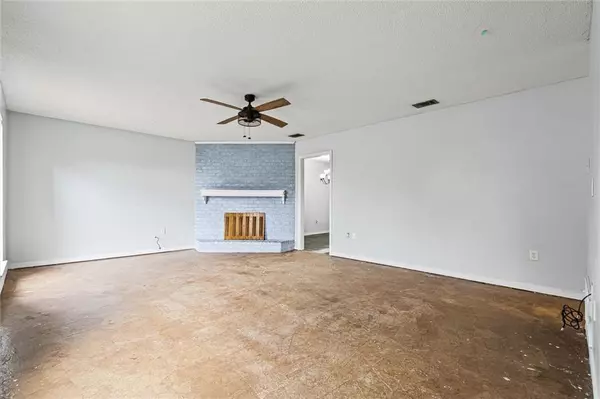9680 Jeremy DR Semmes, AL 36575

UPDATED:
Key Details
Property Type Single Family Home
Sub Type Single Family Residence
Listing Status Active
Purchase Type For Sale
Square Footage 1,470 sqft
Price per Sqft $135
Subdivision Lovehaven
MLS Listing ID 7656681
Bedrooms 3
Full Baths 2
Year Built 1987
Annual Tax Amount $508
Tax Year 508
Lot Size 1.000 Acres
Property Sub-Type Single Family Residence
Property Description
Location
State AL
County Mobile - Al
Direction Traveling west on Moffett Rd/HWY 98. Turn left onto Wulff Rd. Turn left onto Roberts Ln. Turn right onto Roberts Ln E. Follow onto Jeremy Dr. Home is on the right.
Rooms
Basement None
Primary Bedroom Level Main
Dining Room None
Kitchen Eat-in Kitchen
Interior
Interior Features Entrance Foyer
Heating Central
Cooling Central Air
Flooring Ceramic Tile, Concrete, Vinyl
Fireplaces Type Living Room
Appliance Dishwasher, Gas Range, Microwave, Refrigerator
Laundry Laundry Room
Exterior
Exterior Feature None
Fence Back Yard, Chain Link, Privacy
Pool None
Community Features None
Utilities Available Electricity Available, Natural Gas Available, Water Available
Waterfront Description None
View Y/N true
View City
Roof Type Metal
Building
Lot Description Back Yard, Cleared, Front Yard
Foundation Slab
Sewer Septic Tank
Water Public
Architectural Style Cottage
Level or Stories One
Schools
Elementary Schools Allentown
Middle Schools Semmes
High Schools Mary G Montgomery
Others
Acceptable Financing Cash, Conventional, FHA, USDA Loan, VA Loan
Listing Terms Cash, Conventional, FHA, USDA Loan, VA Loan
GET MORE INFORMATION




