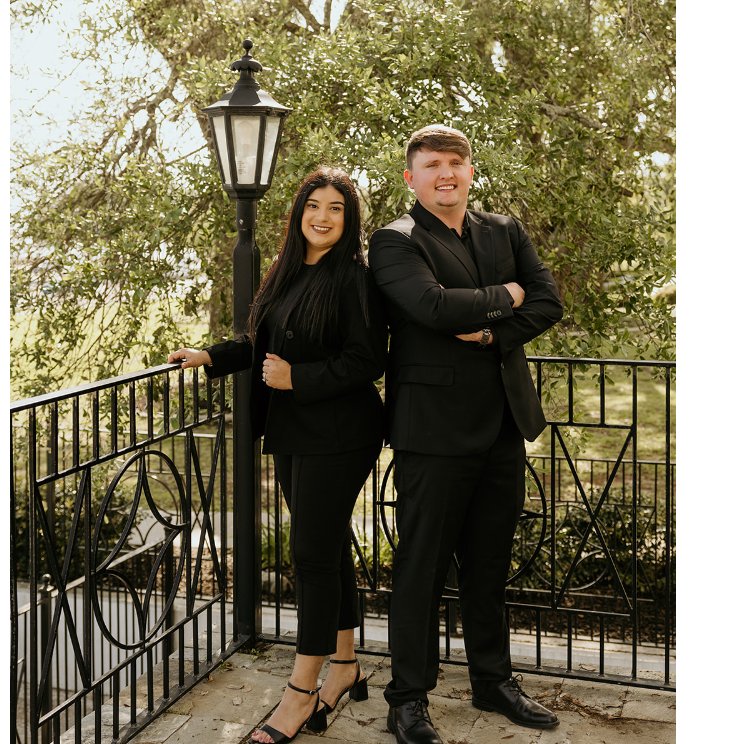11737 Council Lane Gulf Shores, AL 36542

UPDATED:
Key Details
Property Type Single Family Home
Sub Type Cottage
Listing Status Coming Soon
Purchase Type For Sale
Square Footage 1,742 sqft
Price per Sqft $717
Subdivision Bay Oaks
MLS Listing ID 385738
Style Cottage
Bedrooms 3
Full Baths 2
Half Baths 1
Construction Status Resale
Year Built 2007
Annual Tax Amount $2,052
Lot Size 1.019 Acres
Lot Dimensions 89 x 475 x 107 x 500
Property Sub-Type Cottage
Property Description
Location
State AL
County Baldwin
Area Fort Morgan
Interior
Interior Features Ceiling Fan(s), Internet
Heating Central
Cooling Central Electric (Cool)
Flooring Vinyl, Wood
Fireplaces Number 1
Fireplaces Type Gas
Fireplace Yes
Appliance Dishwasher, Microwave, Electric Range
Exterior
Exterior Feature Irrigation Sprinkler, Storage
Parking Features Detached, Double Garage
Community Features Playground
Utilities Available Water Available
Waterfront Description Bay Access (<=1/4 Mi)
View Y/N Yes
View Direct Bay Front
Roof Type Metal
Attached Garage false
Garage Yes
Building
Lot Description 1-3 acres, Waterfront
Foundation Slab
Sewer Septic Tank
Water Public
Architectural Style Cottage
New Construction No
Construction Status Resale
Schools
Elementary Schools Foley Elementary
Middle Schools Foley Middle
High Schools Foley High
Others
Ownership Whole/Full
GET MORE INFORMATION




