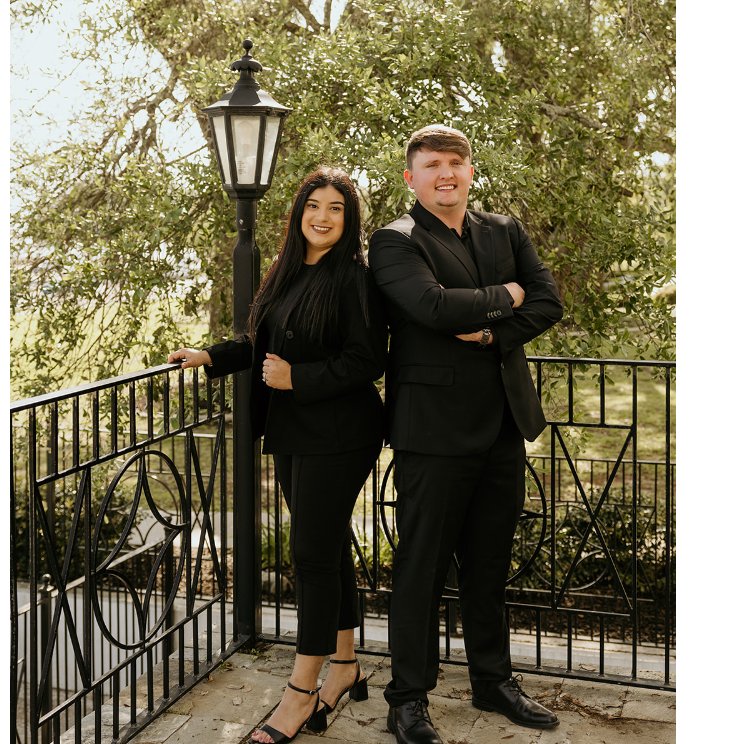9651 Camberwell Drive Daphne, AL 36526

Open House
Fri Sep 12, 3:00pm - 6:00pm
Sat Sep 13, 10:00am - 4:00pm
Sun Sep 14, 10:00am - 4:00pm
UPDATED:
Key Details
Property Type Single Family Home
Sub Type Craftsman
Listing Status Active
Purchase Type For Sale
Square Footage 3,003 sqft
Price per Sqft $192
Subdivision Oldfield
MLS Listing ID 384836
Style Craftsman
Bedrooms 5
Full Baths 2
Half Baths 1
Construction Status Resale
HOA Fees $225/Semi-Annually
Year Built 2013
Annual Tax Amount $2,006
Lot Size 0.517 Acres
Lot Dimensions 108.2' x 170'
Property Sub-Type Craftsman
Property Description
Location
State AL
County Baldwin
Area Fairhope 7
Interior
Interior Features Breakfast Bar, Ceiling Fan(s)
Heating Central
Cooling Central Electric (Cool)
Flooring Tile, Engineered Vinyl Plank
Fireplaces Number 1
Fireplaces Type Family Room
Fireplace Yes
Appliance Dishwasher, Disposal, Microwave, Electric Range
Exterior
Exterior Feature Irrigation Sprinkler, Termite Contract
Parking Features Double Garage, Automatic Garage Door
Fence Fenced
Pool Community, Indoor, Association
Community Features Pool - Outdoor
Utilities Available Underground Utilities
Waterfront Description No Waterfront
View Y/N No
View None/Not Applicable
Roof Type Composition
Garage Yes
Building
Lot Description Less than 1 acre, Corner Lot, Level
Story 1
Foundation Slab
Sewer Grinder Pump
Water Public, Belforest Water
Architectural Style Craftsman
New Construction No
Construction Status Resale
Schools
Elementary Schools Daphne East Elementary
Middle Schools Daphne Middle
High Schools Daphne High
Others
Pets Allowed More Than 2 Pets Allowed
HOA Fee Include Common Area Insurance,Maintenance Grounds,Pool
Ownership Whole/Full
GET MORE INFORMATION




