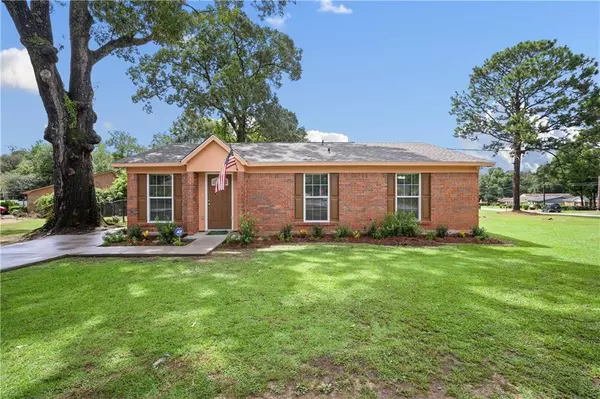4527 Brunswick DR Eight Mile, AL 36613
Open House
Sat Aug 23, 2:00pm - 4:00pm
UPDATED:
Key Details
Property Type Single Family Home
Sub Type Single Family Residence
Listing Status Active
Purchase Type For Sale
Square Footage 1,500 sqft
Price per Sqft $143
MLS Listing ID 7632526
Bedrooms 4
Full Baths 2
Year Built 1970
Annual Tax Amount $215
Tax Year 215
Lot Size 0.458 Acres
Property Sub-Type Single Family Residence
Property Description
Completely Remodeled 4-Bedroom Home on a Large Corner Lot!
Welcome to 4527 Brunswick Dr, a beautifully remodeled 4-bedroom, 2-bathroom home in Eight Mile, AL. This updated home sits on a generous corner lot, offering plenty of outdoor space for gatherings, gardening, or play. A convenient storage shed in the backyard adds extra functionality for tools, toys, or seasonal items
Inside, you'll find modern finishes, a fresh open layout, and thoughtful upgrades throughout. The kitchen features stainless steel appliances, with the refrigerator remaining, and the primary bedroom includes a private ensuite bathroom, providing a comfortable retreat.
Property Highlights:
4 bedrooms, 2 bathrooms
Fully remodeled interior with updated features,
Primary bedroom with private ensuite
Stainless steel kitchen appliances (refrigerator included)
Large corner lot with backyard storage shed
Open and versatile living spaces
Convenient location in Eight Mile, AL
Asking price: $215,000–$235,000
This move-in-ready home combines style, comfort, and practicality—don't miss your chance to make it yours!
Location
State AL
County Mobile - Al
Direction Head north on University to High Point, turn right on Brunswick Dr.
Rooms
Basement None
Dining Room Open Floorplan
Kitchen Cabinets White, Laminate Counters
Interior
Interior Features Other
Heating Central
Cooling Ceiling Fan(s), Central Air, Electric
Flooring Laminate
Fireplaces Type None
Appliance Dishwasher, Electric Oven, Microwave, Refrigerator
Laundry Laundry Room
Exterior
Exterior Feature Storage
Fence Back Yard, Chain Link
Pool None
Community Features None
Utilities Available Electricity Available
Waterfront Description None
View Y/N true
Roof Type Shingle
Total Parking Spaces 2
Building
Lot Description Back Yard, Corner Lot, Front Yard
Foundation Slab
Sewer Public Sewer
Water Public
Architectural Style Ranch
Level or Stories One
Schools
Elementary Schools Indian Springs
Middle Schools Cl Scarborough
High Schools Mattie T Blount



