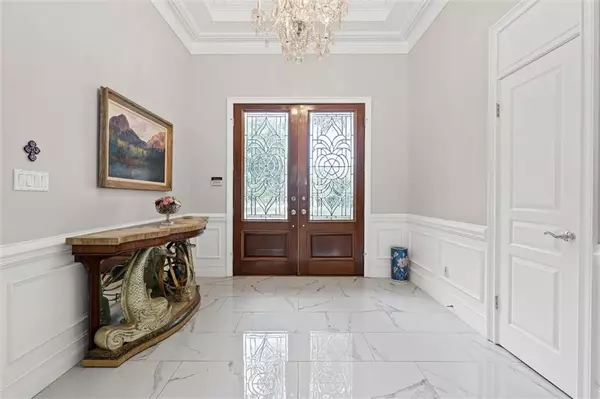2802 Churchbell CT Mobile, AL 36695
UPDATED:
Key Details
Property Type Single Family Home
Sub Type Single Family Residence
Listing Status Active
Purchase Type For Sale
Square Footage 5,821 sqft
Price per Sqft $171
Subdivision Charleston Oaks
MLS Listing ID 7629750
Bedrooms 6
Full Baths 5
Half Baths 1
HOA Fees $350/ann
HOA Y/N true
Year Built 1995
Annual Tax Amount $4,519
Tax Year 4519
Lot Size 1.210 Acres
Property Sub-Type Single Family Residence
Property Description
Location
State AL
County Mobile - Al
Direction Traveling west on Cottage Hill Road from Hillcrest Road, turn left on Sollie Road, then left into Charleston Oaks subdivision, then right onto Churchbell Road. Property is located on the rat the end of the street.
Rooms
Basement None
Dining Room Seats 12+, Separate Dining Room
Kitchen Breakfast Bar, Eat-in Kitchen, Kitchen Island, Pantry Walk-In, Solid Surface Counters, View to Family Room
Interior
Interior Features Bookcases, Central Vacuum, Crown Molding, Disappearing Attic Stairs, Double Vanity, Entrance Foyer, High Ceilings 10 ft Main, High Speed Internet, His and Hers Closets, Recessed Lighting, Walk-In Closet(s), Other
Heating Central, Natural Gas, Zoned
Cooling Ceiling Fan(s), Central Air, Multi Units
Flooring Carpet, Marble, Other
Fireplaces Type Family Room, Gas Log, Master Bedroom
Appliance Dishwasher, Disposal, Double Oven, Gas Cooktop, Gas Water Heater, Microwave, Refrigerator, Self Cleaning Oven, Other
Laundry In Hall, Laundry Room, Main Level, Sink
Exterior
Exterior Feature Courtyard, Lighting, Private Entrance, Private Yard
Garage Spaces 3.0
Fence Back Yard, Vinyl
Pool Fenced, In Ground, Private, Salt Water, Vinyl
Community Features Curbs, Homeowners Assoc
Utilities Available Cable Available, Electricity Available, Natural Gas Available, Phone Available, Sewer Available, Underground Utilities, Water Available
Waterfront Description None
View Y/N true
View Pool, Trees/Woods
Roof Type Composition,Shingle
Garage true
Building
Lot Description Back Yard, Cul-De-Sac, Front Yard, Landscaped, Level, Wooded
Foundation Brick/Mortar, Combination, Slab
Sewer Public Sewer
Water Public, Well
Architectural Style Contemporary, Craftsman, Traditional
Level or Stories One
Schools
Elementary Schools Mobile - Other
Middle Schools Mobile - Other
High Schools Mobile - Other



