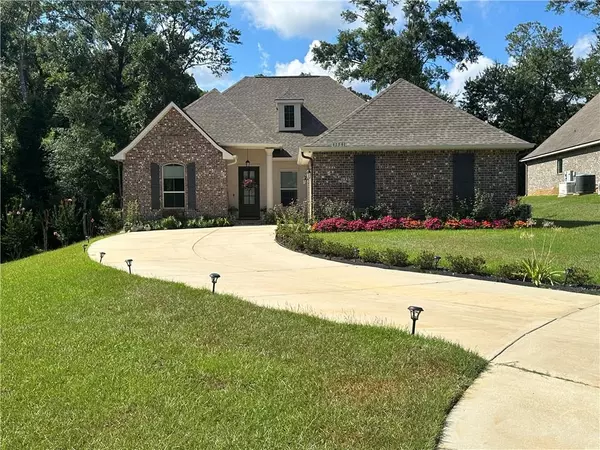31591 Shambo RD Spanish Fort, AL 36527
UPDATED:
Key Details
Property Type Single Family Home
Sub Type Single Family Residence
Listing Status Coming Soon
Purchase Type For Sale
Square Footage 2,470 sqft
Price per Sqft $181
Subdivision Churchill
MLS Listing ID 7626133
Bedrooms 5
Full Baths 3
HOA Fees $600/ann
HOA Y/N true
Year Built 2021
Annual Tax Amount $1,173
Tax Year 1173
Lot Size 0.543 Acres
Property Sub-Type Single Family Residence
Property Description
Nestled on a sprawling over-half-acre lot, this stunning 5-bedroom, 3-bathroom home offers over 2,400 square feet of sophisticated living space, meticulously crafted in 2021. Step inside and be captivated by the open concept floor plan, designed for both comfort and style. The bright and airy living spaces seamlessly flow from one to the next, with a dedicated dining area and an inviting eat-in kitchen perfect for entertaining.
The heart of the home boasts granite countertops, custom pull-out drawers in all the closets, and high-end finishes throughout. Enjoy cozy evenings by the electric fireplace in the spacious living room, or step outside to the screened-in porch and custom back deck, ideal for enjoying the serene outdoor surroundings.
The professionally landscaped exterior is enhanced by elegant exterior lighting, making this home a standout even after the sun sets. And with the added peace of mind of a gold-fortified roof, generator transfer box, and an air-conditioned garage, no detail has been overlooked.
This exceptional property also offers access to the community pool, providing a perfect balance of luxury and convenience.
Whether you're hosting gatherings or enjoying quiet moments with loved ones, this home provides the perfect backdrop for a life well-lived.
Call your favorite Realtor today for a private showing; this home won't last long with these amenities and upgrades!
Location
State AL
County Baldwin - Al
Direction Head N on Hwy 31
Rooms
Basement None
Dining Room Dining L, Separate Dining Room
Kitchen Cabinets Stain, Eat-in Kitchen, Kitchen Island, Stone Counters, View to Family Room
Interior
Interior Features Crown Molding, High Ceilings 9 ft Main
Heating Central
Cooling Central Air
Flooring Ceramic Tile
Fireplaces Type Electric
Appliance Dishwasher, Gas Cooktop, Microwave, Refrigerator
Laundry Laundry Room
Exterior
Exterior Feature Balcony
Garage Spaces 2.0
Fence None
Pool None
Community Features Clubhouse, Homeowners Assoc, Pool
Utilities Available Cable Available, Electricity Available, Natural Gas Available, Sewer Available, Underground Utilities, Water Available
Waterfront Description None
View Y/N true
View City
Roof Type Shingle
Garage true
Building
Lot Description Back Yard, Front Yard, Landscaped, Level
Foundation Slab
Sewer Public Sewer
Water Public
Architectural Style Craftsman, Traditional
Level or Stories One
Schools
Elementary Schools Rockwell
Middle Schools Spanish Fort
High Schools Spanish Fort

