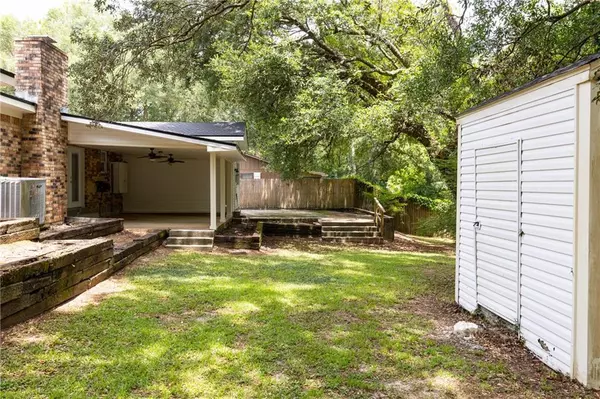2617 Venaro CT Mobile, AL 36693
OPEN HOUSE
Sun Aug 03, 11:00am - 1:00pm
UPDATED:
Key Details
Property Type Single Family Home
Sub Type Single Family Residence
Listing Status Active
Purchase Type For Sale
Square Footage 2,321 sqft
Price per Sqft $107
Subdivision Rolling Acres
MLS Listing ID 7622791
Bedrooms 4
Full Baths 2
Year Built 1973
Annual Tax Amount $1,094
Tax Year 1094
Lot Size 0.547 Acres
Property Sub-Type Single Family Residence
Property Description
Location
State AL
County Mobile - Al
Direction I 10 EAST TO TILLMANS CORNER EXIT 15B LEFT ON KNOLLWOOD 2.8 MILES LEFT ON ANTOINE RIGHT ON WEST LEFT ON MAL RIGHT ON VENARO CT HOUSE ON RIGHT.
Rooms
Basement None
Primary Bedroom Level Main
Dining Room Open Floorplan
Kitchen Breakfast Room, Cabinets White, Pantry, Stone Counters
Interior
Interior Features Walk-In Closet(s)
Heating Central
Cooling Ceiling Fan(s), Central Air
Flooring Ceramic Tile
Fireplaces Type Other Room
Appliance Dishwasher, Electric Cooktop, Electric Water Heater, Refrigerator
Laundry Main Level
Exterior
Exterior Feature None
Fence None
Pool None
Community Features Sidewalks
Utilities Available Electricity Available, Natural Gas Available, Sewer Available, Water Available
Waterfront Description None
View Y/N true
View Other
Roof Type Shingle
Building
Lot Description Back Yard
Foundation Slab
Sewer Public Sewer
Water Public
Architectural Style Ranch
Level or Stories One
Schools
Elementary Schools Olive J Dodge
Middle Schools Burns
High Schools Murphy
Others
Acceptable Financing Cash, Conventional, FHA, VA Loan
Listing Terms Cash, Conventional, FHA, VA Loan



