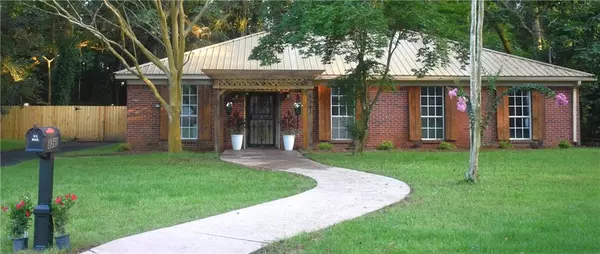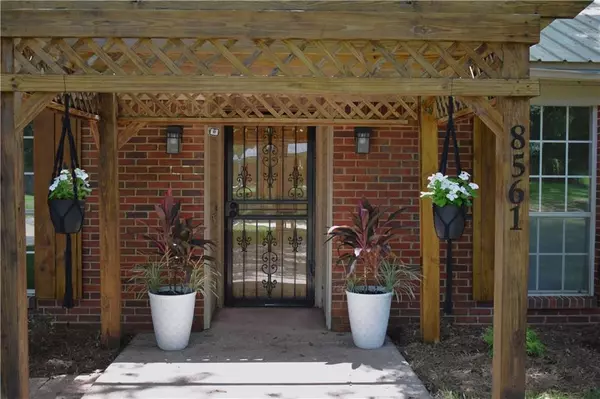8561 Tiffani DR Irvington, AL 36544

Open House
Sun Oct 26, 2:00pm - 4:00pm
UPDATED:
Key Details
Property Type Single Family Home
Sub Type Single Family Residence
Listing Status Active
Purchase Type For Sale
Square Footage 1,846 sqft
Price per Sqft $124
Subdivision Oak Ridge Estates
MLS Listing ID 7619438
Bedrooms 4
Full Baths 2
Year Built 1989
Annual Tax Amount $1,023
Tax Year 1023
Lot Size 0.334 Acres
Property Sub-Type Single Family Residence
Property Description
4 BR/ 2 bath home off I-10, exit 10. NEW A/C unit and water heater. Stainless steel kitchen appliances and washer/dryer to convey. Dishwasher, stove, and microwave are BRAND NEW. Functional shutters on front of house can be opened or closed. Metal roof.
Private backyard with a covered gazebo with built-in seating and equipped with ceiling fans and lighting. Yard offers ample shade, a variety of blooms, and a peaceful setting.
Seller is kin to an AL licensed realtor.
Location
State AL
County Mobile - Al
Direction From I-10, take exit 10 toward Dawes. Merge onto McDonald Rd. Take 1st left past Waffle House onto Tiffani Dr. House is 2nd to last, on the left. House numbers on mailbox and pergola
Rooms
Basement None
Dining Room Open Floorplan
Kitchen Cabinets White, Pantry, Stone Counters
Interior
Interior Features Bookcases
Heating Central
Cooling Ceiling Fan(s), Central Air, Electric
Flooring Vinyl
Fireplaces Type None
Appliance Dishwasher, Electric Range, Microwave, Refrigerator
Laundry Electric Dryer Hookup, Laundry Room
Exterior
Exterior Feature Lighting, Rain Gutters
Fence Back Yard, Privacy
Pool None
Community Features None
Utilities Available Cable Available, Electricity Available, Sewer Available, Water Available
Waterfront Description None
View Y/N true
View Trees/Woods
Roof Type Metal
Building
Lot Description Back Yard
Foundation Slab
Sewer Septic Tank
Water Public
Architectural Style Ranch
Level or Stories One
Schools
Elementary Schools Pearl Haskew
Middle Schools Katherine H Hankins
High Schools Theodore
GET MORE INFORMATION




