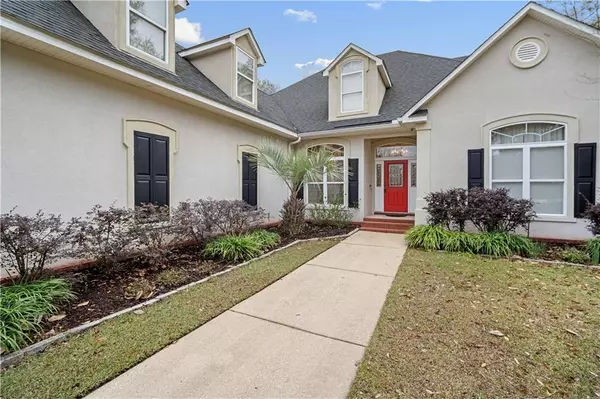1201 Macarthur Place CT Mobile, AL 36609
UPDATED:
01/13/2025 01:00 PM
Key Details
Property Type Single Family Home
Sub Type Single Family Residence
Listing Status Active
Purchase Type For Sale
Square Footage 3,397 sqft
Price per Sqft $183
Subdivision Macarthur Place
MLS Listing ID 7507563
Bedrooms 5
Full Baths 3
Half Baths 2
HOA Y/N true
Year Built 2000
Lot Size 0.609 Acres
Property Description
Location
State AL
County Mobile - Al
Direction Grelot Road to right on MacArthur Place. Take to dead end, house at middle of cul-de-sac.
Rooms
Basement None
Primary Bedroom Level Main
Dining Room Separate Dining Room
Kitchen Breakfast Bar, Breakfast Room, Cabinets White, Eat-in Kitchen, Solid Surface Counters
Interior
Interior Features Bookcases, Crown Molding, Double Vanity, Entrance Foyer, High Ceilings 10 ft Main, Walk-In Closet(s)
Heating Central
Cooling Central Air
Flooring Carpet, Concrete, Hardwood
Fireplaces Type Family Room, Gas Log
Appliance Dishwasher, Disposal, Electric Range, Gas Cooktop, Microwave, Tankless Water Heater
Laundry Laundry Room
Exterior
Exterior Feature Private Yard, Rain Gutters
Garage Spaces 3.0
Fence Back Yard, Privacy, Wood
Pool Gunite, In Ground, Salt Water
Community Features None
Utilities Available Electricity Available, Natural Gas Available, Sewer Available, Underground Utilities, Water Available
Waterfront Description None
View Y/N true
View Other
Roof Type Shingle
Garage true
Building
Lot Description Cul-De-Sac
Foundation Slab
Sewer Public Sewer
Water Public
Architectural Style Traditional
Level or Stories One and One Half
Schools
Elementary Schools Er Dickson
Middle Schools Burns
High Schools Wp Davidson
Others
Acceptable Financing Cash, Conventional, FHA, VA Loan
Listing Terms Cash, Conventional, FHA, VA Loan
Special Listing Condition Standard



