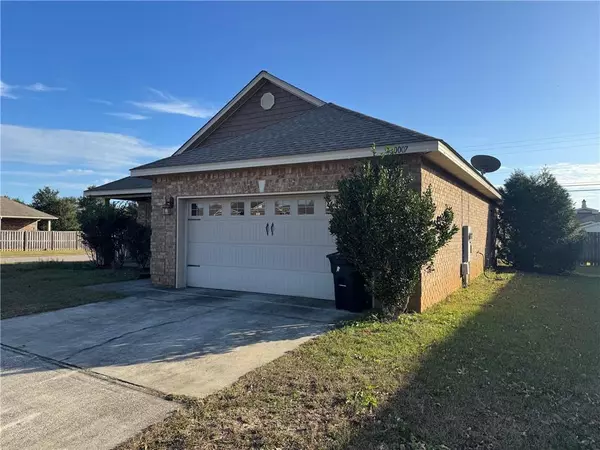10007 Summer Woods CIR S Mobile, AL 36695
UPDATED:
12/15/2024 12:10 PM
Key Details
Property Type Single Family Home
Sub Type Single Family Residence
Listing Status Active
Purchase Type For Rent
Square Footage 1,920 sqft
Subdivision Summer Woods
MLS Listing ID 7498104
Bedrooms 3
Full Baths 2
Year Built 2014
Lot Size 0.252 Acres
Property Description
Location
State AL
County Mobile - Al
Direction From Cottage Hill Rd., left onto Dawes Rd., turn right onto S Scott Dairy Loop Rd., to Westlake Rd. Turn right onto Summer Lake Dr. Then turn left onto Summer Woods Cir S.
Rooms
Basement None
Primary Bedroom Level Main
Dining Room Separate Dining Room
Kitchen Breakfast Bar, Breakfast Room, Cabinets Stain, Eat-in Kitchen, Other Surface Counters, Pantry
Interior
Interior Features Double Vanity, Entrance Foyer, High Ceilings 9 ft Main, Tray Ceiling(s), Walk-In Closet(s)
Heating Central
Cooling Ceiling Fan(s), Central Air
Flooring Carpet, Ceramic Tile
Fireplaces Type Family Room, Gas Log
Appliance Dishwasher, Electric Oven, Electric Range, Electric Water Heater, Microwave, Range Hood, Refrigerator
Laundry Laundry Room, Main Level
Exterior
Exterior Feature Private Yard
Garage Spaces 2.0
Fence Back Yard, Fenced, Privacy
Pool None
Community Features None
Utilities Available Cable Available, Electricity Available, Natural Gas Available, Phone Available, Sewer Available, Underground Utilities, Water Available
Waterfront Description None
View Y/N true
Roof Type Composition
Garage true
Building
Lot Description Back Yard, Front Yard, Level
Architectural Style Cottage, Ranch
Level or Stories One
Schools
Elementary Schools Pearl Haskew
Middle Schools Bernice J Causey
High Schools Baker



