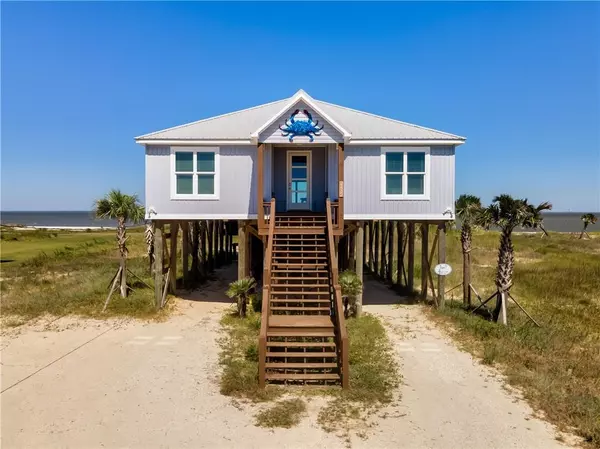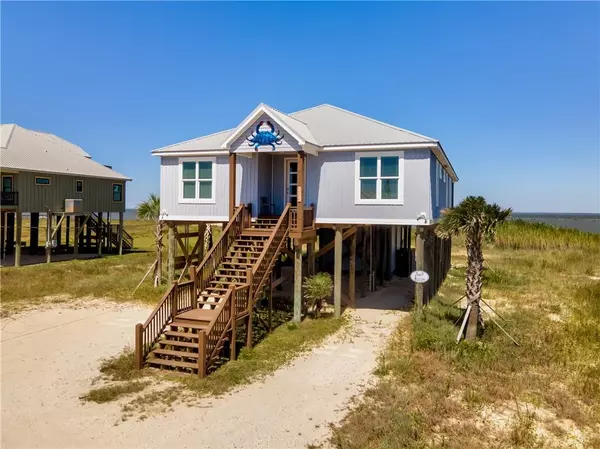2432 Bienville BLVD Dauphin Island, AL 36528
UPDATED:
12/12/2024 08:03 PM
Key Details
Property Type Single Family Home
Sub Type Single Family Residence
Listing Status Active
Purchase Type For Sale
Square Footage 2,566 sqft
Price per Sqft $385
Subdivision Dauphin Island West
MLS Listing ID 7496036
Bedrooms 4
Full Baths 4
Year Built 2018
Annual Tax Amount $8,342
Tax Year 8342
Lot Size 1.123 Acres
Property Description
Unwind in a luxurious heated plunge pool that overlooks the sound. The exquisite feature is perfectly positioned to provide uninterrupted view of the bay. The heated pool offers year-round enjoyment. The pool has a dual heater allowing the pool to resemble a hot tub temperature. A 2-tier deck, outdoor bamboo shower, mature palm trees, picnic tables, outdoor sofa, Adirondack chairs, beach chairs give plenty of options for lounging with friends and family. A steel barbeque pit, crab traps, a steam cooker kit are ready for your fresh catch. Two kayaks, two paddleboards, life vests are provided for your outdoor activities. A hammock at the waters edge is surrounded by the white bayside beach and unobstructed view of the bay.
Property is being sold furnished. Owners are reserving personal items and contents in locked owner's closets.
A home on the Dauphin Island is more than just a vacation home, it is an opportunity to live amidst natural beauty, engage in exciting activities, and enjoy a lifestyle that many only dream of. Whether you are watching a breathtaking sunset, casting a line for the day's catch, or paddling through serene waters, life on Dauphin Island is truly unparalleled. Buyer responsible to confirm lot, room dimensions, square footage and use requirements.
Location
State AL
County Mobile - Al
Direction From I10 take the Dauphin Island Exit to Rangeline Road. Turn left on Laurendine Road toward Dauphin Island. Turn right onto Dauphin Island Parkway. Cross over the Dauphin Island Bridge. At the three-way stop take a right onto Bienville Blvd. Travel 3.1 miles to 2432 Bienville Blvd. Property is located on the right.
Rooms
Basement None
Primary Bedroom Level Main
Dining Room Open Floorplan
Kitchen Breakfast Room, Cabinets White, Eat-in Kitchen, Pantry, View to Family Room
Interior
Interior Features Cathedral Ceiling(s), Double Vanity, Entrance Foyer
Heating Central
Cooling Central Air
Flooring Ceramic Tile
Fireplaces Type None
Appliance Dishwasher, Dryer, Electric Cooktop, Electric Oven, Electric Water Heater, Microwave, Range Hood, Refrigerator, Washer
Laundry Laundry Room
Exterior
Exterior Feature Lighting, Rear Stairs, Storage
Fence None
Pool Above Ground, Fiberglass, Heated, Private, Salt Water
Community Features Beach Access, Fishing
Utilities Available Cable Available, Electricity Available, Sewer Available, Water Available
Waterfront Description Bay Front
View Y/N true
View Bay, Beach, Ocean
Roof Type Metal
Building
Lot Description Back Yard, Cleared, Landscaped
Foundation Pillar/Post/Pier
Sewer Public Sewer
Water Public
Architectural Style Beach House
Level or Stories One
Schools
Elementary Schools Dauphin Island
Middle Schools Peter F Alba
High Schools Alma Bryant
Others
Special Listing Condition Standard



