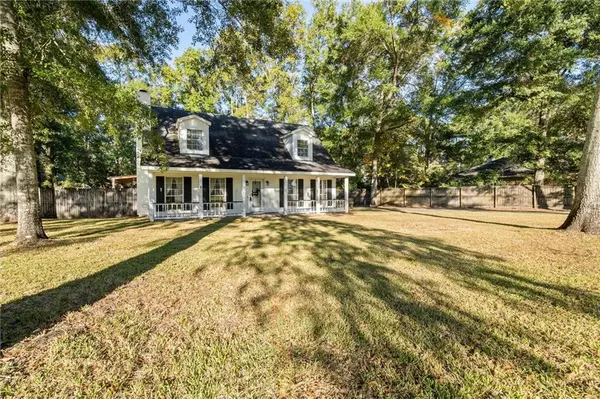4040 Henning DR N Mobile, AL 36619
UPDATED:
01/06/2025 04:34 PM
Key Details
Property Type Single Family Home
Sub Type Single Family Residence
Listing Status Active
Purchase Type For Sale
Square Footage 1,604 sqft
Price per Sqft $149
Subdivision Todd Acres
MLS Listing ID 7493915
Bedrooms 3
Full Baths 2
Half Baths 1
Year Built 1988
Annual Tax Amount $818
Tax Year 818
Lot Size 0.381 Acres
Property Description
Great plan for this home which comes with 3 bedrooms and 2 full and a half bathroom. NEW ROOF!!!
Master bedroom and bath are on the main level. The two other bedrooms are a great size and are on the upper level with full bath. Upstairs, there are also closets in the hallway for more storage, as well as new carpet in the bedroom and stairs. One of the upstairs bedrooms boasts hardwood flooring. Nice size kitchen with a walk-in pantry, and don't forget the laundry closet in the hallway. Great sized Living room with fireplace!
There is a covered deck that is perfect for entertaining and parties and there is a huge, fenced yard and a handy storage shed.
A garage and a covered carport make parking a breeze. Buyer to verify square footage.
Location
State AL
County Mobile - Al
Direction From I-10, South on Rangeline Rd., left onto Todd Acres Dr., immediate right onto service road, left into Todd Acres, left at stop sign, circle to right onto Henning Dr. North.
Rooms
Basement None
Primary Bedroom Level Main
Dining Room None
Kitchen Cabinets Other, Pantry, Other
Interior
Interior Features Other
Heating Central, Electric
Cooling Central Air
Flooring Carpet, Ceramic Tile, Laminate
Fireplaces Type Family Room
Appliance Electric Range, Electric Water Heater, Refrigerator
Laundry In Hall
Exterior
Exterior Feature None
Garage Spaces 1.0
Fence Back Yard, Fenced
Pool None
Community Features None
Utilities Available None
Waterfront Description None
View Y/N true
View Other
Roof Type Shingle
Garage true
Building
Lot Description Back Yard, Front Yard
Foundation Slab
Sewer Public Sewer
Water Public
Architectural Style Cottage
Level or Stories Two
Schools
Elementary Schools Mary W Burroughs
Middle Schools Katherine H Hankins
High Schools Theodore
Others
Special Listing Condition Standard



