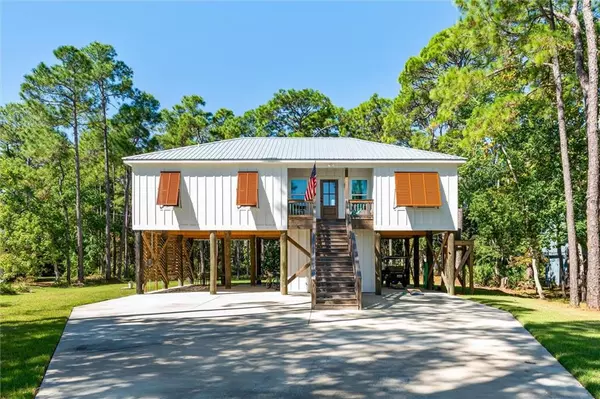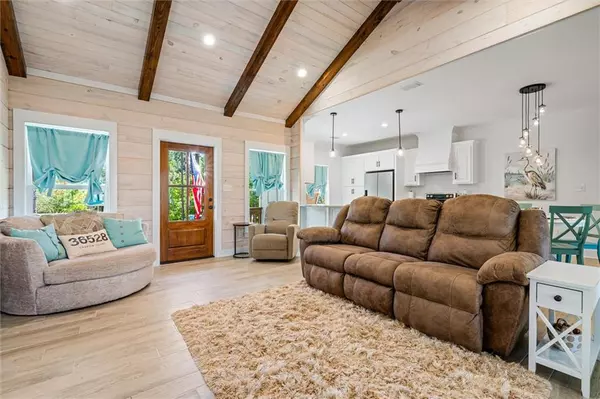121 Epinet ST Dauphin Island, AL 36528
UPDATED:
10/17/2024 12:00 PM
Key Details
Property Type Single Family Home
Sub Type Single Family Residence
Listing Status Active
Purchase Type For Sale
Square Footage 1,473 sqft
Price per Sqft $329
Subdivision East Woods
MLS Listing ID 7471904
Bedrooms 3
Full Baths 2
Half Baths 1
Year Built 2021
Annual Tax Amount $3,269
Tax Year 3269
Lot Size 0.306 Acres
Property Description
Location
State AL
County Mobile - Al
Direction Head South on Dauphin Island Parkway, take left on Bienville Blvd, take right on Forney Johnston Drive, then left on Apalache, then right on Epinet Street, house is on the right.
Rooms
Basement None
Primary Bedroom Level Main
Dining Room Open Floorplan
Kitchen Breakfast Bar, Breakfast Room, Cabinets White, Eat-in Kitchen, Pantry, Stone Counters, View to Family Room
Interior
Interior Features Beamed Ceilings, Cathedral Ceiling(s), Crown Molding, High Ceilings 9 ft Lower, High Ceilings 9 ft Main, Walk-In Closet(s)
Heating Central, Electric
Cooling Ceiling Fan(s), Central Air
Flooring Ceramic Tile, Concrete
Fireplaces Type None
Appliance Dishwasher, Electric Range, Electric Water Heater, Microwave, Range Hood, Refrigerator
Laundry Laundry Room, Main Level
Exterior
Exterior Feature Rear Stairs
Fence None
Pool None
Community Features Airport/Runway, Beach Access, Boating, Fishing, Golf, Marina, Near Schools, Near Trails/Greenway, Playground, Pool, Restaurant, RV / Boat Storage
Utilities Available Electricity Available, Sewer Available, Water Available
Waterfront Description None
View Y/N true
View Trees/Woods
Roof Type Metal
Building
Lot Description Back Yard, Front Yard, Level
Foundation Pillar/Post/Pier
Sewer Public Sewer
Water Public
Architectural Style Beach House, Bungalow, Cottage
Level or Stories Two
Schools
Elementary Schools Dauphin Island
Middle Schools Peter F Alba
High Schools Alma Bryant
Others
Acceptable Financing 1031 Exchange, Cash, Conventional, FHA, USDA Loan, VA Loan
Listing Terms 1031 Exchange, Cash, Conventional, FHA, USDA Loan, VA Loan
Special Listing Condition Standard



