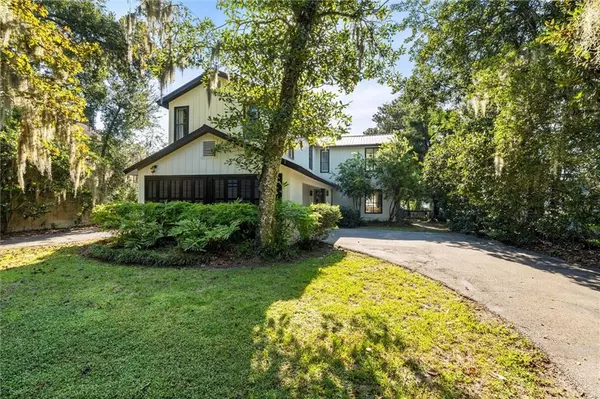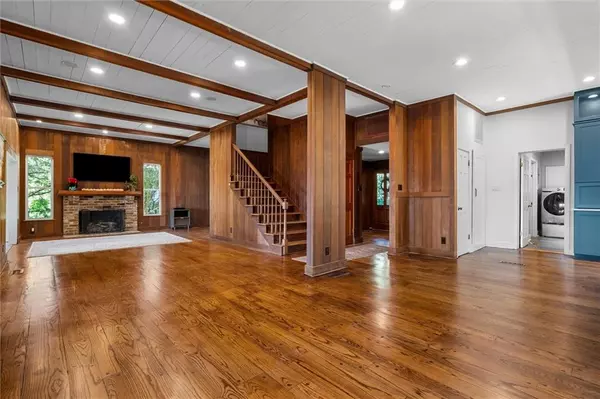2431 River Forest DR Mobile, AL 36605
OPEN HOUSE
Sun Jan 19, 2:00pm - 4:00pm
UPDATED:
01/16/2025 07:12 PM
Key Details
Property Type Single Family Home
Sub Type Single Family Residence
Listing Status Active Under Contract
Purchase Type For Sale
Square Footage 3,692 sqft
Price per Sqft $235
Subdivision Dog River & Tributary
MLS Listing ID 7468480
Bedrooms 4
Full Baths 3
Half Baths 1
Year Built 1976
Annual Tax Amount $4,566
Tax Year 4566
Lot Size 1.820 Acres
Property Description
Location
State AL
County Mobile - Al
Direction South on Dauphin Island Parkway, right onto Staples Road, left onto Alba Club Rd, left onto River Forest-house is on the right.
Rooms
Basement Crawl Space
Dining Room Dining L, Other
Kitchen Breakfast Bar, Cabinets Other, Country Kitchen, Eat-in Kitchen, Kitchen Island, Pantry, View to Family Room
Interior
Interior Features Beamed Ceilings, Bookcases, Double Vanity, Dry Bar, Entrance Foyer, High Ceilings 9 ft Upper, High Ceilings 10 ft Lower, Recessed Lighting, Walk-In Closet(s)
Heating Central, Electric, Zoned
Cooling Attic Fan, Ceiling Fan(s), Central Air, Multi Units, Zoned
Flooring Carpet, Hardwood
Fireplaces Type Brick, Family Room, Fire Pit, Gas Log
Appliance Dishwasher, Disposal, Double Oven, Gas Cooktop, Gas Range, Gas Water Heater, Microwave, Refrigerator, Self Cleaning Oven, Tankless Water Heater, Washer
Laundry Electric Dryer Hookup, In Hall, Main Level, Mud Room
Exterior
Exterior Feature Courtyard, Private Entrance, Private Yard, Storage
Fence Back Yard, Fenced, Front Yard
Pool None
Community Features None
Utilities Available Cable Available, Electricity Available, Natural Gas Available, Underground Utilities
Waterfront Description Bay Access,River Front,Waterfront
View Y/N true
View River, Trees/Woods, Water
Roof Type Metal
Total Parking Spaces 3
Building
Lot Description Back Yard, Landscaped, Level, Navigable River On Lot, Wooded
Foundation Pillar/Post/Pier
Sewer Public Sewer
Water Public
Architectural Style Cottage, Craftsman, Traditional
Level or Stories One and One Half
Schools
Elementary Schools Dr. Robert W. Gilliard
Middle Schools Pillans
High Schools Ben C Rain
Others
Special Listing Condition Standard



