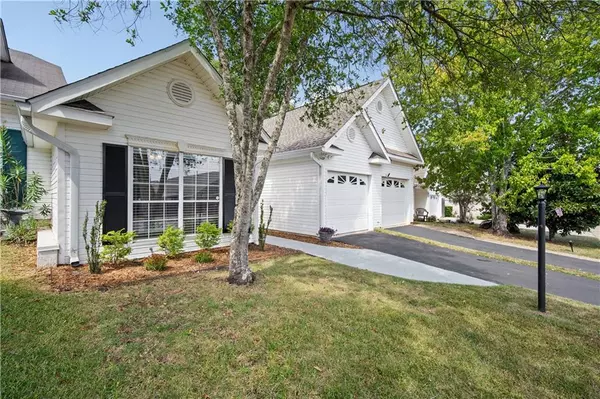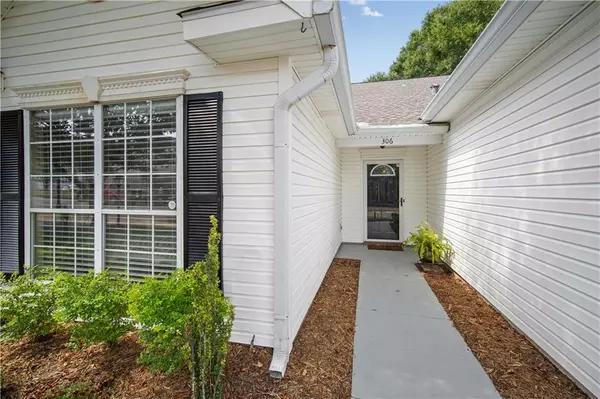306 Spring Lake DR N Mobile, AL 36695
UPDATED:
09/05/2024 01:40 PM
Key Details
Property Type Townhouse
Sub Type Townhouse
Listing Status Active
Purchase Type For Sale
Square Footage 1,533 sqft
Price per Sqft $155
Subdivision Spring Lake
MLS Listing ID 7449913
Bedrooms 3
Full Baths 2
HOA Fees $130/mo
HOA Y/N true
Year Built 1996
Annual Tax Amount $569
Tax Year 569
Lot Size 3,332 Sqft
Property Description
Location
State AL
County Mobile - Al
Direction From Airport - south on Cody; right on Pine Run; after going through gate stay left, at stop sign turn left and home is on the right. From Airport - south on Schillinger; left on Old Government, at dead end gate entrance is on the right, after going through gate stay left and home is on the left side.
Rooms
Basement None
Primary Bedroom Level Main
Dining Room Open Floorplan
Kitchen Breakfast Bar, Cabinets Stain, Pantry, Stone Counters
Interior
Interior Features Cathedral Ceiling(s), Crown Molding, Disappearing Attic Stairs, Walk-In Closet(s)
Heating Natural Gas
Cooling Central Air
Flooring Carpet, Ceramic Tile, Hardwood
Fireplaces Type Gas Log
Appliance Electric Range, Gas Water Heater, Microwave
Laundry Laundry Closet
Exterior
Exterior Feature Awning(s)
Garage Spaces 1.0
Fence None
Pool None
Community Features Homeowners Assoc, RV / Boat Storage, Street Lights
Utilities Available Electricity Available
Waterfront Description None
View Y/N true
Roof Type Shingle
Total Parking Spaces 2
Garage true
Building
Lot Description Back Yard
Foundation Slab
Sewer Public Sewer
Water Public
Architectural Style Garden (1 Level)
Level or Stories One
Schools
Elementary Schools Er Dickson
Middle Schools Bernice J Causey
High Schools Baker
Others
Acceptable Financing Cash, Conventional, FHA
Listing Terms Cash, Conventional, FHA
Special Listing Condition Standard



