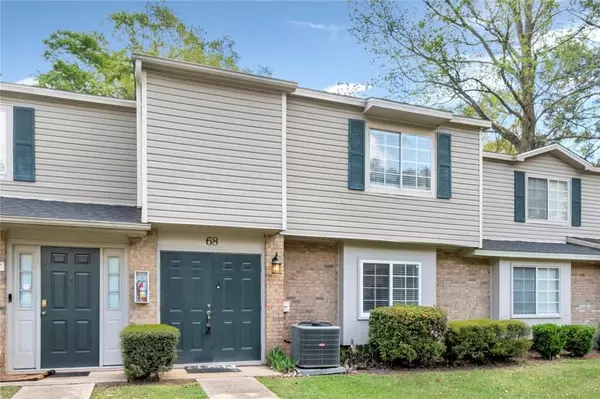6701 Dickens Ferry RD #68 Mobile, AL 36608
UPDATED:
01/15/2025 04:01 AM
Key Details
Property Type Condo
Sub Type Condominium
Listing Status Active
Purchase Type For Sale
Square Footage 1,342 sqft
Price per Sqft $96
Subdivision Stonegate
MLS Listing ID 7437846
Bedrooms 3
Full Baths 2
Half Baths 1
HOA Fees $326/ann
HOA Y/N true
Year Built 1983
Annual Tax Amount $508
Tax Year 508
Lot Size 15.256 Acres
Property Description
Location
State AL
County Mobile - Al
Direction From USA campus, west on Old Shell Rd. Left on Foreman Rd. Left on Dickens Ferry Rd. Stonegate is on the right. Condo is # 68 all the way in the back on the left side.
Rooms
Basement None
Dining Room Open Floorplan
Kitchen Breakfast Bar, Cabinets White, Stone Counters, View to Family Room
Interior
Interior Features High Ceilings 9 ft Main, Walk-In Closet(s)
Heating Central, Electric
Cooling Ceiling Fan(s), Central Air, Electric
Flooring Ceramic Tile
Fireplaces Type Living Room
Appliance Dishwasher, Electric Range, Electric Water Heater
Laundry In Kitchen
Exterior
Exterior Feature Storage, Tennis Court(s)
Fence Back Yard, Privacy, Wood
Pool In Ground
Community Features Pool, Tennis Court(s)
Utilities Available Electricity Available, Sewer Available, Underground Utilities, Water Available
Waterfront Description None
View Y/N true
View Other
Roof Type Shingle
Total Parking Spaces 1
Building
Lot Description Level, Zero Lot Line
Foundation Slab
Sewer Public Sewer
Water Public
Architectural Style Townhouse
Level or Stories Two
Schools
Elementary Schools Er Dickson
Middle Schools Cl Scarborough
High Schools Wp Davidson
Others
Acceptable Financing Cash, Conventional
Listing Terms Cash, Conventional
Special Listing Condition Standard



