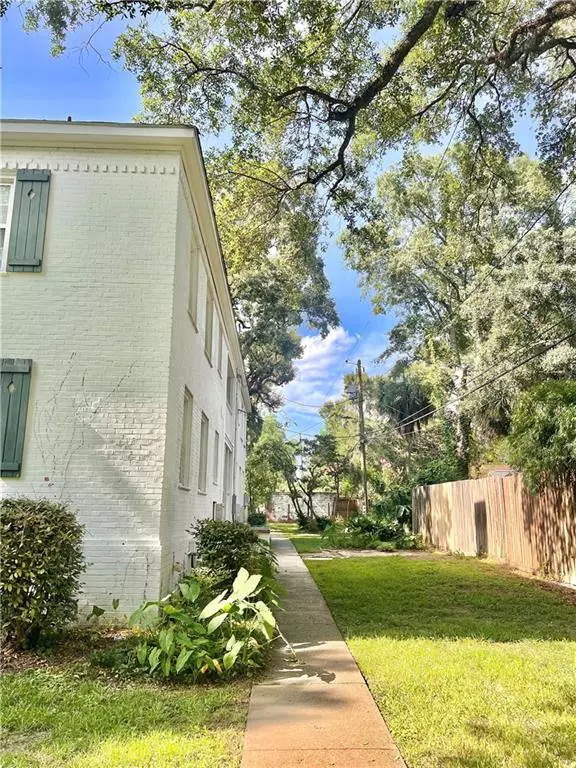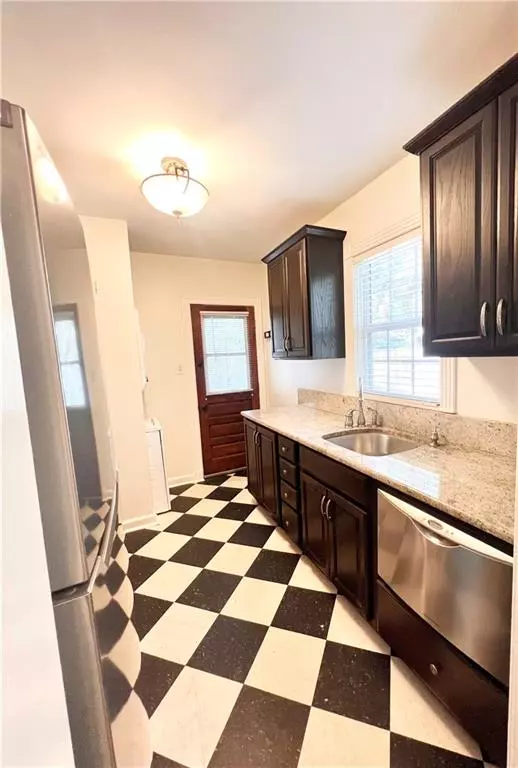214 Upham ST #8A Mobile, AL 36607
UPDATED:
01/10/2025 09:31 PM
Key Details
Property Type Condo
Sub Type Condominium
Listing Status Pending
Purchase Type For Sale
Square Footage 792 sqft
Price per Sqft $157
Subdivision Summerville Court Condominuim
MLS Listing ID 7430797
Bedrooms 1
Full Baths 1
HOA Fees $340/mo
HOA Y/N true
Year Built 1939
Annual Tax Amount $1,511
Tax Year 1511
Lot Size 7.366 Acres
Property Description
Location
State AL
County Mobile - Al
Direction At the corner of Springhill Avenue and Upham Street. The gate is on Upham Street on the left. Enter the gate and building 8 is straight ahead. Unit 8A is the downstairs unit on the right.
Rooms
Basement None
Dining Room Separate Dining Room
Kitchen Cabinets Stain, Stone Counters
Interior
Interior Features High Ceilings 9 ft Main
Heating Other
Cooling Ceiling Fan(s), Central Air
Flooring Parquet
Fireplaces Type None
Appliance Dishwasher, Dryer, Gas Range, Refrigerator, Washer
Laundry In Kitchen
Exterior
Exterior Feature Rear Stairs
Fence Fenced, Wrought Iron
Pool In Ground
Community Features Clubhouse, Fitness Center, Gated, Homeowners Assoc, Near Shopping, Sidewalks, Spa/Hot Tub
Utilities Available Cable Available, Electricity Available, Natural Gas Available, Sewer Available, Water Available
Waterfront Description None
View Y/N true
View Other
Roof Type Shingle
Total Parking Spaces 1
Building
Lot Description Landscaped, Level
Foundation Block, Raised
Sewer Public Sewer
Water Public
Architectural Style Other
Level or Stories One
Schools
Elementary Schools Spencer-Westlawn
Middle Schools Booker T Washington
High Schools Murphy
Others
Special Listing Condition Standard



