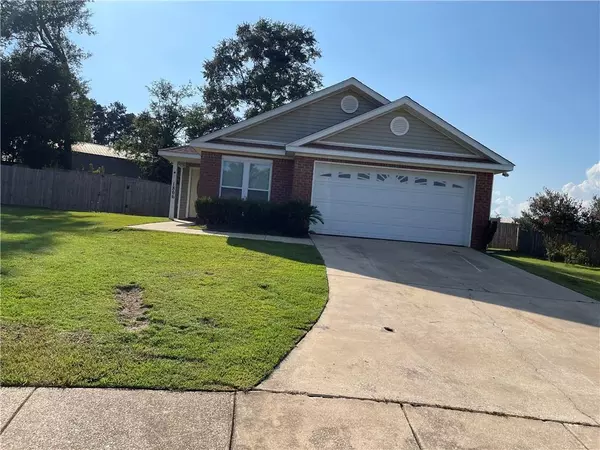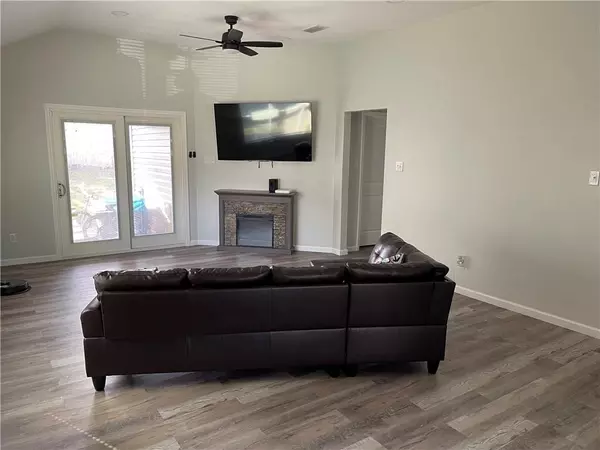1866 Burnham CT Mobile, AL 36695
UPDATED:
01/14/2025 09:24 PM
Key Details
Property Type Single Family Home
Sub Type Single Family Residence
Listing Status Active
Purchase Type For Sale
Square Footage 1,506 sqft
Price per Sqft $159
Subdivision Oak Forest
MLS Listing ID 7429564
Bedrooms 3
Full Baths 2
Year Built 2003
Annual Tax Amount $1,575
Tax Year 1575
Lot Size 10,715 Sqft
Property Description
Location
State AL
County Mobile - Al
Direction From Airport headed west to Dawes Rd. Take a left onto Dawes Rd. Take a left onto Clark Rd. Turn left onto Burnham Ct. Home will be on the left.
Rooms
Basement None
Dining Room None
Kitchen Breakfast Bar, Eat-in Kitchen, Pantry, Stone Counters, Wine Rack
Interior
Interior Features Other
Heating Central
Cooling Central Air
Flooring Vinyl
Fireplaces Type None
Appliance Dishwasher, Disposal, Electric Oven, Microwave, Refrigerator
Laundry In Hall
Exterior
Exterior Feature None
Garage Spaces 2.0
Fence Back Yard, Wood
Pool None
Community Features Homeowners Assoc, Near Schools, Near Shopping, Park, Playground, Sidewalks
Utilities Available Electricity Available
Waterfront Description None
View Y/N true
View Other
Roof Type Shingle
Garage true
Building
Lot Description Back Yard, Cul-De-Sac, Front Yard
Foundation Slab
Sewer Public Sewer
Water Public
Architectural Style A-Frame
Level or Stories One
Schools
Elementary Schools O'Rourke
Middle Schools Bernice J Causey
High Schools Baker
Others
Acceptable Financing Cash, Conventional, FHA
Listing Terms Cash, Conventional, FHA
Special Listing Condition Standard



