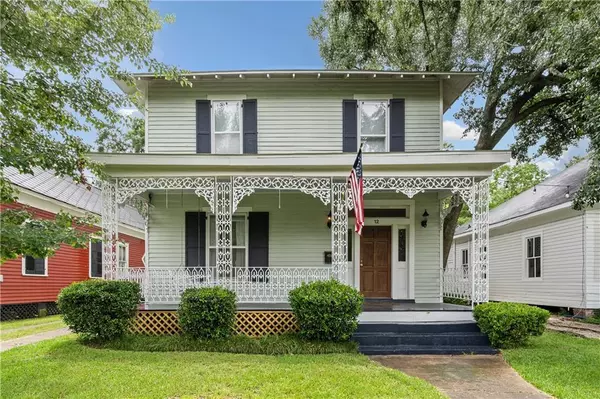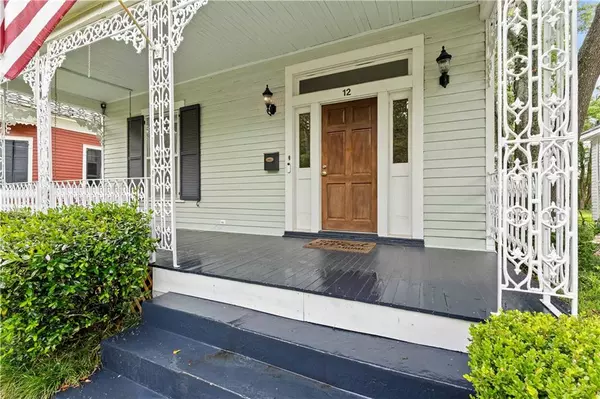12 Reed AVE S Mobile, AL 36604
UPDATED:
01/05/2025 09:07 PM
Key Details
Property Type Single Family Home
Sub Type Single Family Residence
Listing Status Active
Purchase Type For Sale
Square Footage 2,684 sqft
Price per Sqft $173
Subdivision Chidester Place
MLS Listing ID 7406209
Bedrooms 5
Full Baths 2
Year Built 1910
Annual Tax Amount $2,171
Tax Year 2171
Lot Size 7,344 Sqft
Property Description
Step inside to discover multiple inviting living spaces, featuring a formal living room, a cozy den, and an elegant dining area. Beautiful hardwood floors, expansive windows, and exquisite woodwork create an atmosphere of warmth and sophistication throughout.
This home boasts five bedrooms, which can easily be adapted to four bedrooms plus a convenient downstairs office or gym. The kitchen is a chef's dream, featuring granite countertops, ample cabinet space, and room for a breakfast table or island. The adjacent utility room offers a washer/dryer, extra pantry space, and additional cabinets and counters, perfect for all your storage needs.
Venture outside to an impressive multi-level deck that's ideal for entertaining, al fresco dining, or simply unwinding by the fire pit. The detached 1.5-car garage includes a garage door opener, new windows, electricity, insulated walls, and heating/air conditioning for added convenience. With a driveway that accommodates multiple vehicles, parking is never a concern.
Relax on the charming front porch, perfect for enjoying afternoon tea or chatting with neighbors. Located on South Reed, one of Midtown's most sought-after streets, you'll enjoy annual block parties, majestic live oaks, and twinkling string lights that enhance the neighborhood's enchanting atmosphere.
Don't miss this exceptional opportunity to own a piece of history with all the modern amenities!
Location
State AL
County Mobile - Al
Direction Turn right onto S Broad St, Turn left onto St Francis St, Continue onto Dauphin St, Turn left onto S Reed Ave, Destination will be on the right
Rooms
Basement None
Dining Room Separate Dining Room
Kitchen Stone Counters
Interior
Interior Features Double Vanity, Entrance Foyer
Heating Natural Gas
Cooling Central Air
Flooring Hardwood, Other
Fireplaces Type Decorative, Master Bedroom
Appliance Dishwasher, Gas Cooktop, Microwave, Range Hood, Refrigerator, Washer
Laundry Electric Dryer Hookup, Laundry Room, Main Level
Exterior
Exterior Feature Rain Gutters
Garage Spaces 1.0
Fence Wood
Pool None
Community Features None
Utilities Available Cable Available, Electricity Available, Natural Gas Available, Other
Waterfront Description None
View Y/N true
View Other
Roof Type Shingle
Garage true
Building
Lot Description Back Yard, Landscaped, Other
Foundation Pillar/Post/Pier
Sewer Public Sewer
Water Public
Architectural Style Other
Level or Stories Two
Schools
Elementary Schools Leinkauf
Middle Schools Calloway Smith
High Schools Murphy
Others
Acceptable Financing Cash, Conventional, FHA, VA Loan
Listing Terms Cash, Conventional, FHA, VA Loan
Special Listing Condition Standard



