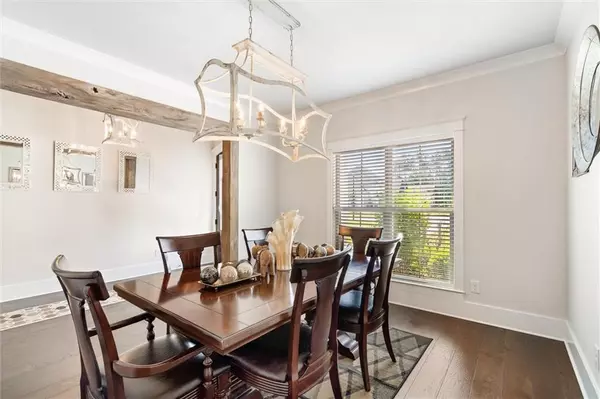3754 Riverwood CIR S Theodore, AL 36582
OPEN HOUSE
Sat Jan 18, 2:00pm - 4:00pm
UPDATED:
01/15/2025 09:11 PM
Key Details
Property Type Single Family Home
Sub Type Single Family Residence
Listing Status Active
Purchase Type For Sale
Square Footage 3,354 sqft
Price per Sqft $184
Subdivision Riverwood Estates
MLS Listing ID 7402303
Bedrooms 4
Full Baths 3
HOA Fees $650/ann
HOA Y/N true
Year Built 2018
Annual Tax Amount $1,991
Tax Year 1991
Lot Size 0.288 Acres
Property Description
Location
State AL
County Mobile - Al
Direction From I-10, Exit 17, South on Rangeline Road, left on Rabbit Creek Drive, right into Riverwood Estates, right on Riverwood Landing South, left on Riverwood Circle. Home is on the right.
Rooms
Basement None
Dining Room Separate Dining Room
Kitchen Breakfast Bar, Breakfast Room, Cabinets White, Kitchen Island, Pantry Walk-In, Solid Surface Counters, View to Family Room
Interior
Interior Features Crown Molding, Double Vanity, Entrance Foyer, High Ceilings 9 ft Main, High Ceilings 9 ft Upper, Walk-In Closet(s)
Heating Central
Cooling Attic Fan, Ceiling Fan(s), Central Air
Flooring Carpet, Ceramic Tile, Hardwood
Fireplaces Type Gas Log, Great Room
Appliance Dishwasher, Disposal, Electric Water Heater, Gas Range, Microwave, Range Hood
Laundry Laundry Room, Main Level, Sink
Exterior
Exterior Feature Private Entrance, Rain Gutters
Garage Spaces 2.0
Fence Back Yard, Fenced, Privacy, Wood
Pool Fenced, In Ground
Community Features Boating, Clubhouse, Community Dock, Fishing, Homeowners Assoc, Lake, Near Shopping, Playground, Pool, Sidewalks, Street Lights, Tennis Court(s)
Utilities Available Cable Available, Electricity Available, Natural Gas Available, Sewer Available, Underground Utilities, Water Available
Waterfront Description Bay Access
View Y/N true
View Trees/Woods
Roof Type Ridge Vents,Shingle
Total Parking Spaces 6
Garage true
Building
Lot Description Cul-De-Sac, Landscaped, Level, Private, Sprinklers In Front, Sprinklers In Rear
Foundation Slab
Sewer Public Sewer
Water Public
Architectural Style Craftsman
Level or Stories Two
Schools
Elementary Schools Hollingers Island
Middle Schools Katherine H Hankins
High Schools Theodore
Others
Acceptable Financing Cash, Conventional, VA Loan
Listing Terms Cash, Conventional, VA Loan
Special Listing Condition Standard



